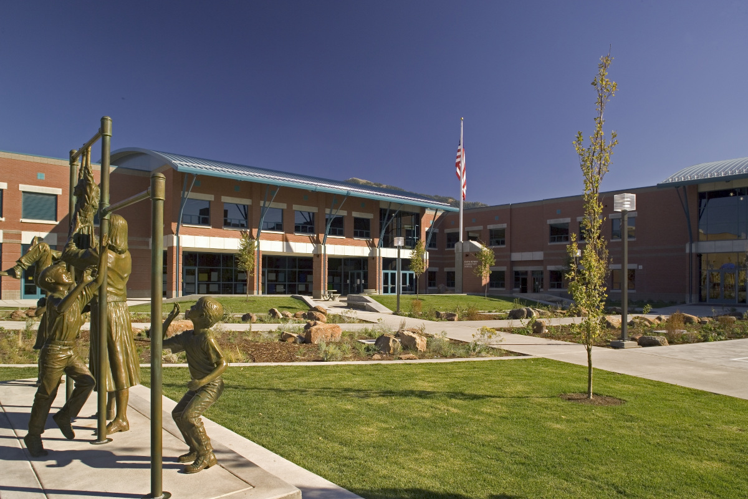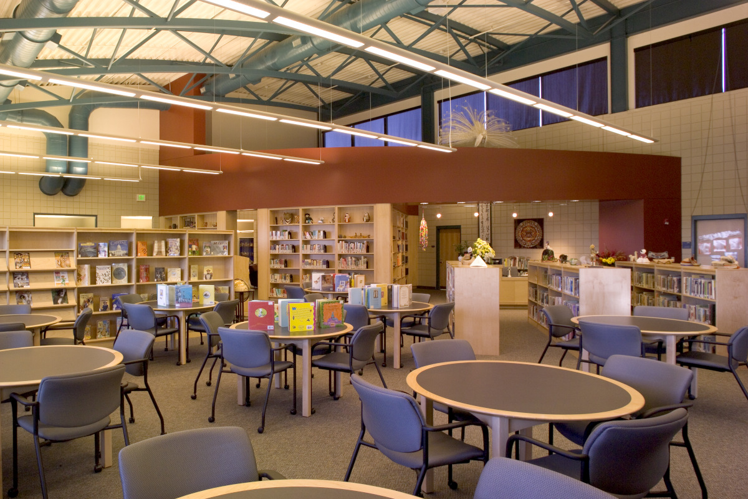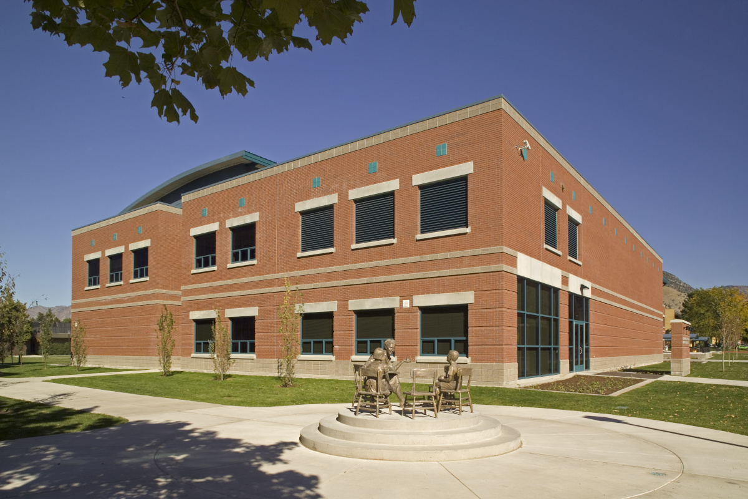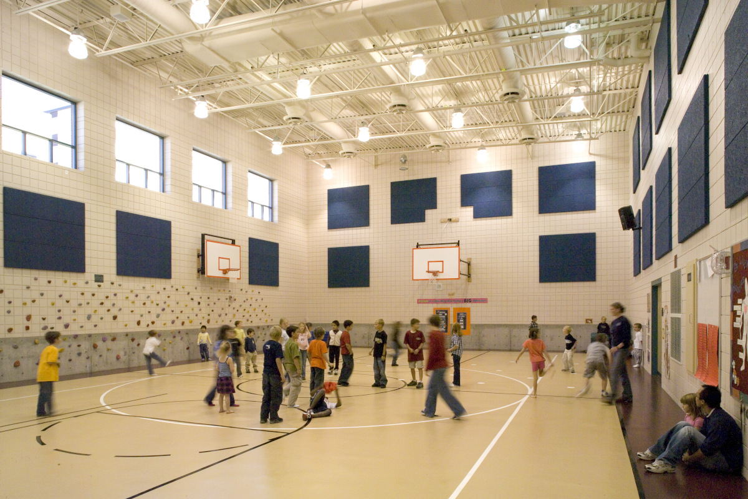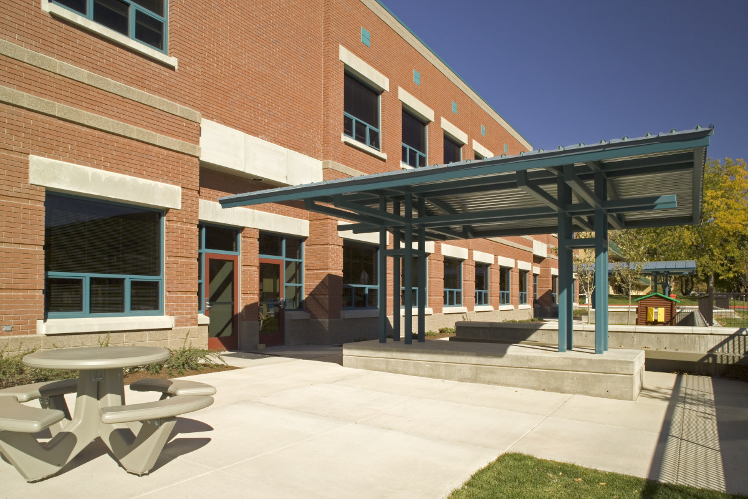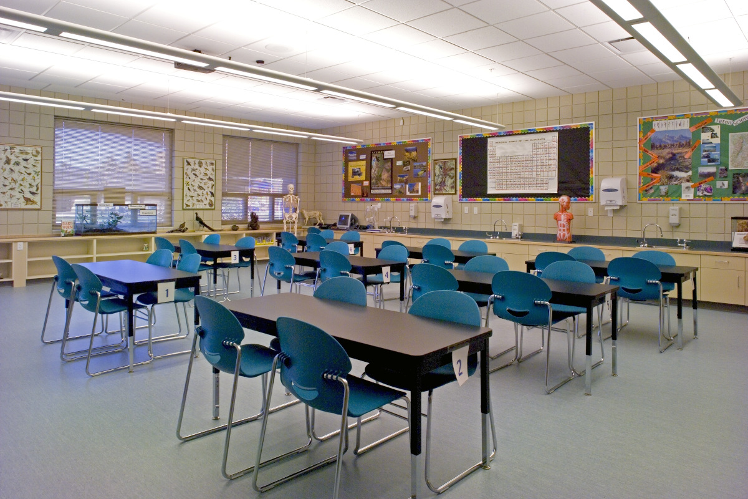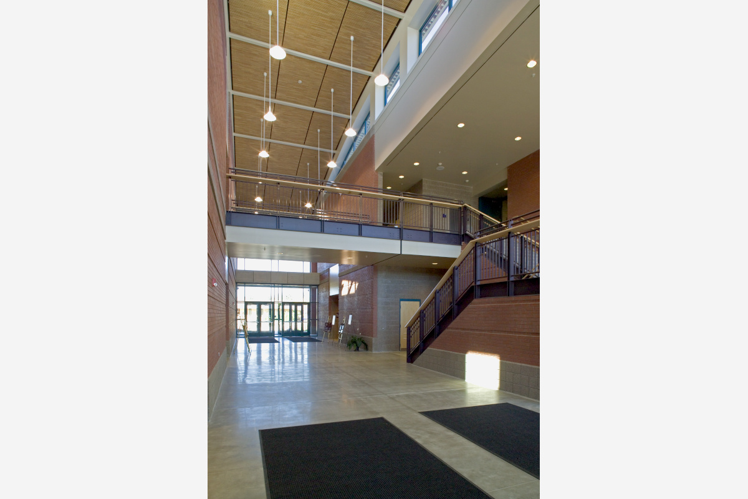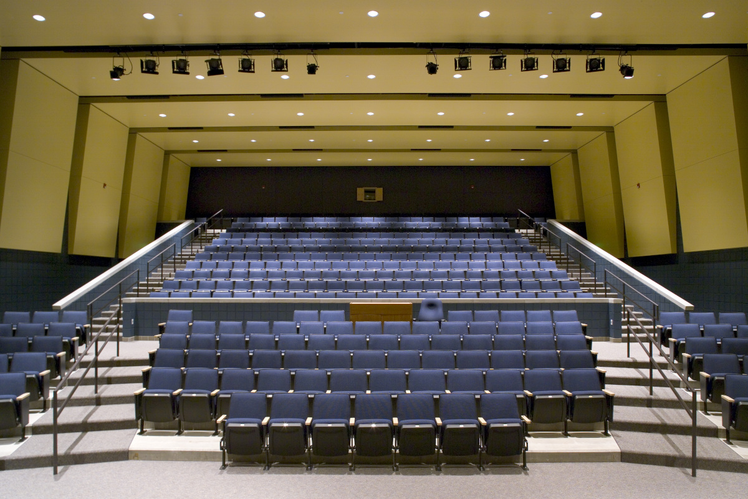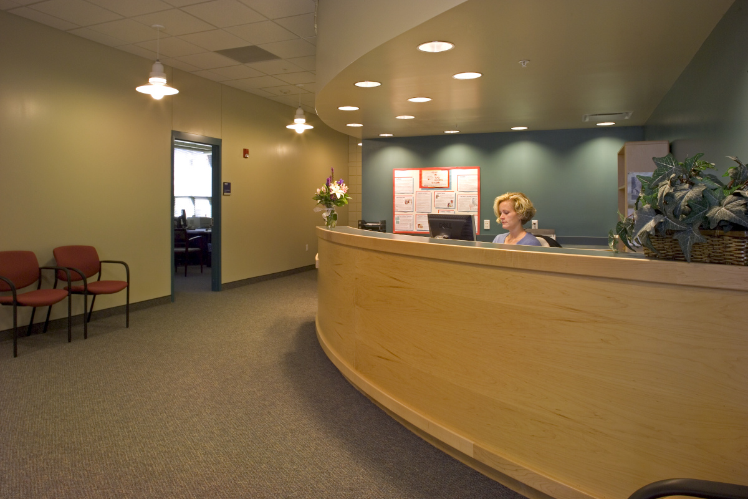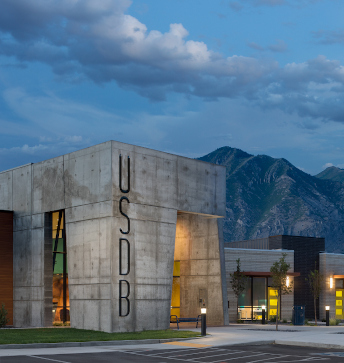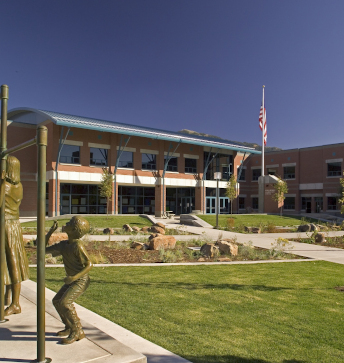
$9,800,000
Project Budget

FFKR Architects
Project Architect

82,900 SF
Project Size

Value Based CM/GC
Procurement

July 2002 - September 2004
Duration

Utah State University/DFCM
Owner
OVERVIEW
The Edith Bowen Lab School project at Utah State University replaced the old laboratory school with a new state-of-the-art facility. The project was built in two phases so that the school could remain functioning during construction. This required careful planning and accurate scheduling so that the school was able to relocate and open on schedule. This project was further complicated by the need to construct a utility tunnel extension directly under the building and extend it for approximately 400 feet. The concrete work on this project was self-performed by Gramoll Construction under the direction of John Thompson.

