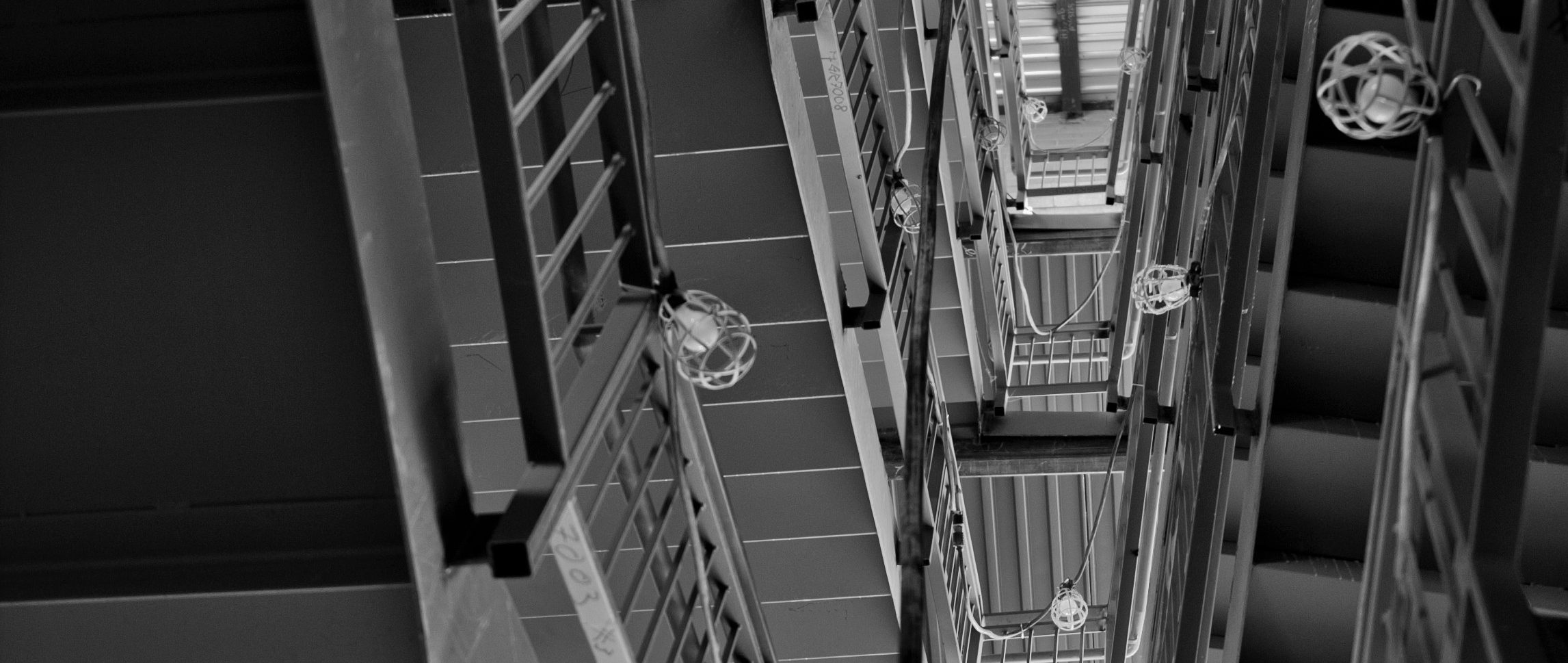CURRENTLY BIDDING
- Ivy Acres Park
- University of Utah Biomedical Polymers Research Building - Level 2 Remodel
- Rio Grande Depot Seismic Upgrade - Balance of Subcontractor Bidding
Ivy Acres Park
Gramoll Construction invites you to review the plans and scope for the new Ivy Acres Park in Farmington, Utah. The project includes an 11-acre site package, a pavilion with restrooms, water features, a splash pad, and playground equipment. This is an exciting opportunity for us, and we look forward to your participation.
Please note that timelines are tight. We request that all subcontractors submit their bid packages by Thursday, June 13th, at 2:00 PM. If applicable, please reference the Unit Price Bid Schedule located in the project bid documents.
For any questions, please contact Mark Bodell at (801) 550-1952 or Mitch Maughan at (801) 824-1105.

Owner

Architect

Bid Date
TALK TO US ABOUT THIS PROJECT
Do you have a question to ask us? We have answers that can help.
Gramoll Construction Contact
Mitch Maughan
155 South 750 West, North Salt Lake, Utah 84054
Phone (801) 295-2341
Cell (801) 824-1105
Fax (801) 295-2356
Bid Documents
Drawings
Specifications
Unit Price Bid Schedule
Addenda
University of Utah Biomedical Polymers Research Building - Level 2 Remodel
The University of Utah has selected Gramoll Construction as the CM/GC for the Biomedical Polymers Research Building Level 2 Remodel. This project involves the demolition and remodeling of approximately 9,000 SF of the interior. The scope of work includes demolition, framing, drywall, millwork, fireproofing, sealants, doors, glazing, acoustic ceilings, ceramic tile, sheet vinyl, rubber base, specialties, lab casework, blinds, fire sprinklers, mechanical and electrical work. Construction is scheduled to begin in July 2024 and complete in May 2025.
SPECIAL NOTES FOR THE PROJECT
1. Occupied Lab Spaces: The south half of Level 2 contains occupied lab spaces. The corridor to the loading dock must remain clear and maintained during construction.
2. Plumbing Drain Line Reroutes: Rerouting of plumbing drain lines in the occupied Level 1 lab space needs careful scheduling with users. A minimum of 3 days’ notice is required for shutdowns. The building hosts a wide range of experiments daily, with some being very noise and vibration-sensitive. Coordination with building occupants regarding sensitive experiment schedules and optimal times for work is essential and expected.
3. Parking: Limited parking passes are available. Please plan to carpool.
4. Add Alternate #1: Separate “Add Alternate #1” from your base scope of work.
SCHEDULE
Documents Available for Review: Thursday, May 30, 2024
Building Walkthrough: Wednesday, June 5, 2024, from 10:00 AM to 2:00 PM (Non-mandatory) & Wednesday, June 12, 2024, from 1:00 PM to 3:00 PM (Non-mandatory)
Last Day for Questions: Friday, June 7, 2024
Addenda Issued: Wednesday, June 12, 2024
Proposals Due: Tuesday, June 18, 2024, by 10:00 AM

Owner

Architect

Bids Due
TALK TO US ABOUT THIS PROJECT
Do you have a question to ask us? We have answers that can help.
Gramoll Construction Contact
Gary Hansen
155 South 750 West, North Salt Lake, Utah 84054
Phone (801) 295-2341
Cell (801) 949-2304
Fax (801) 295-2356
Bid Documents
Addenda
Rio Grande Depot Seismic Upgrade - Balance of Subcontractor Bidding
Gramoll Construction has been selected by the Utah Division of Facilities and Construction Management (DFCM) as the Construction Manager/General Contractor for this project and is accepting subcontractor and supplier bids until 2:00 PM, Thursday, October 19, 2023.
The Rio Grande Depot Seismic Retrofit and Restoration project includes miscellaneous demolition, excavation, waterproofing, structural and miscellaneous steel, steel stairs, historic decorative metal handrail, millwork, finish carpentry, historic wood and door repairs, marble stonework, hollow metal and wood frames including door hardware, foamed-in-place insulation, sheet metal flashing, fire-stopping, sealants, metal framing, drywall, ceramic tile, acoustical ceiling, resilient flooring, terrazzo flooring, painting and staining, toilet and bath accessories, specialties, fire protection, mechanical and electrical.
Note: Concrete, shotcrete and plaster restoration subcontractors are being selected through a separate value based selection method.
Please contact Jim Gramoll at (801) 949-7655 with any questions.
Site visits can be scheduled by contracting John Thompson at (801) 949-7441.
There is no mandatory pre-bid meeting.
Any questions must be submitted in writing and will be answered via addenda.
SCHEDULE
Bid Documents Available – 9/21/23 at 12:00 PM
Last Day to Submit Questions – 10/6/23 at 3:00 PM
Final Addendum Posted by (if needed) – 10/12/23 at 5:00 PM
Bids Due by – 10/19/23 at 2:00 PM

Owner

Architect

Bids Due
TALK TO US ABOUT THIS PROJECT
Do you have a question to ask us? We have answers that can help.
Gramoll Construction Contact
Sean Gramoll
155 South 750 West, North Salt Lake, Utah 84054
Phone (801) 295-2341
Cell (801) 403-4342
Fax (801) 295-2356
Bid Documents
BP-03 Drawings
BP-03 Specifications
Gramoll Schedule (9/22)


