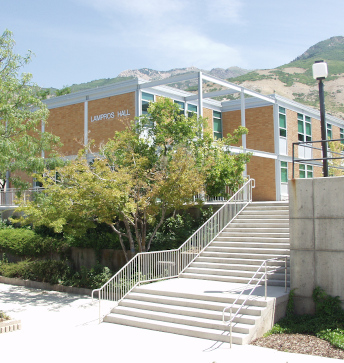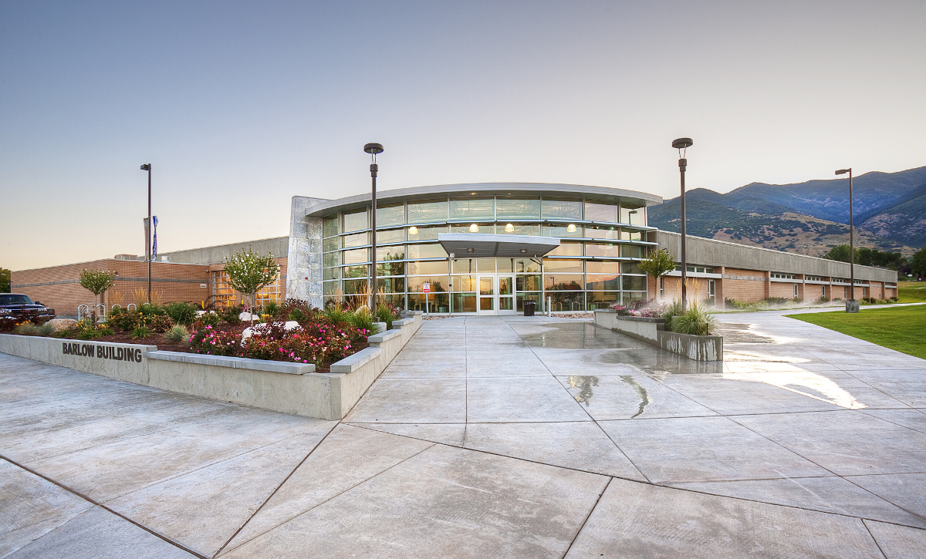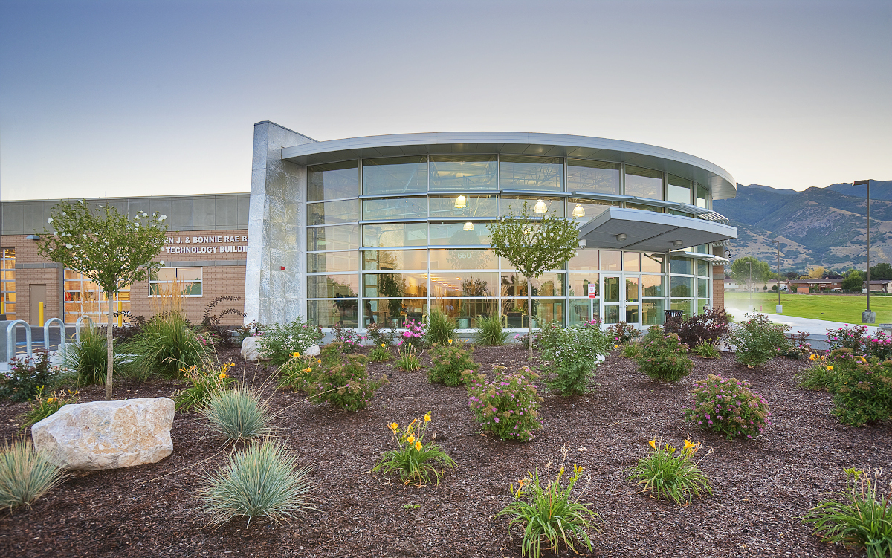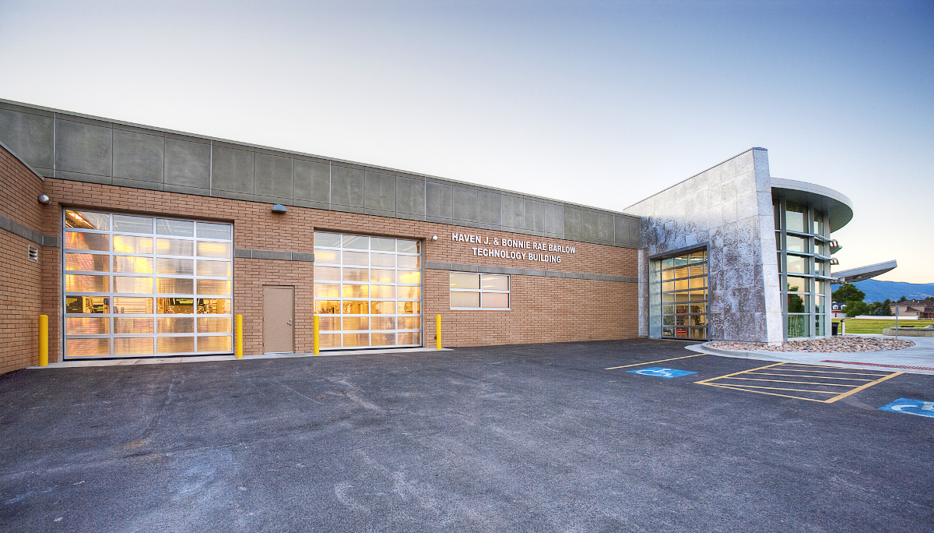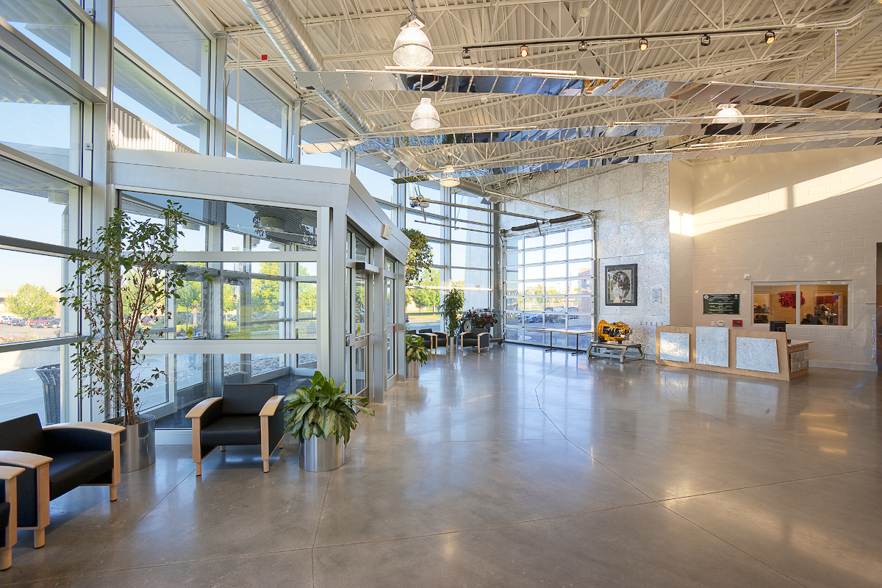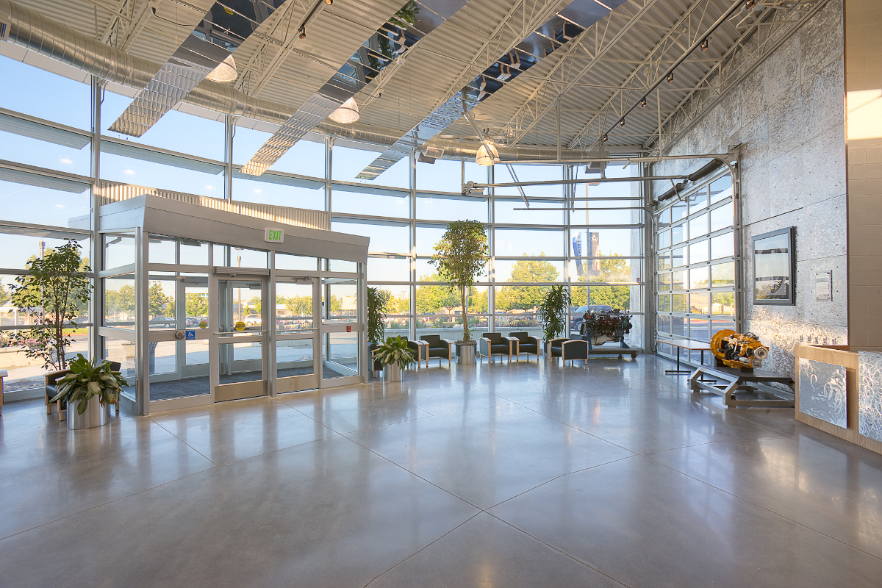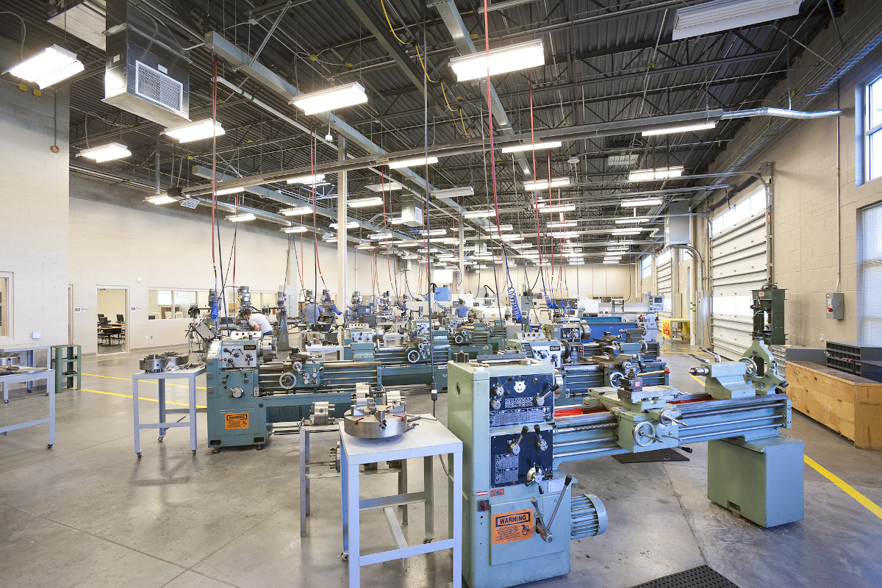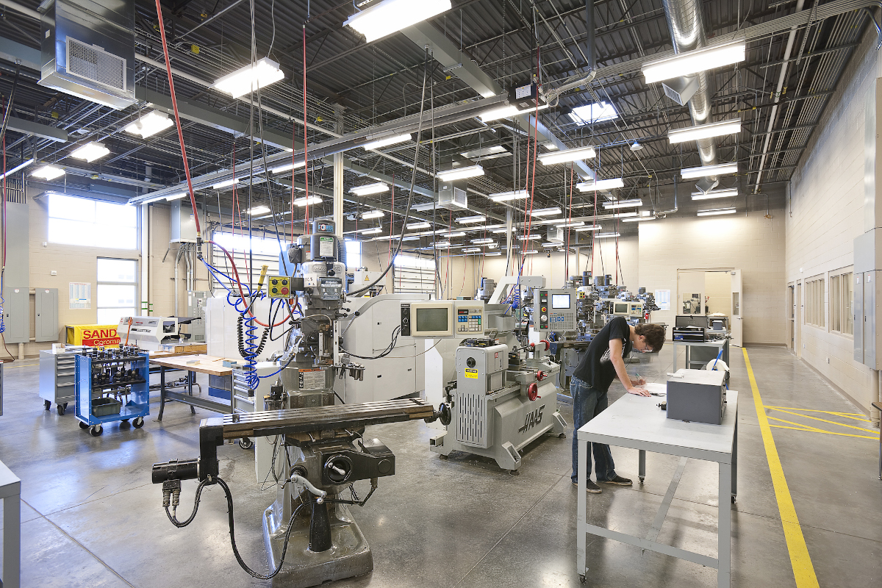
$13,000,000
Project Budget

CRSA Architects
Project Architect

60,000 SF
Project Size

Value-Based Design/Build
Procurement

December 2007 to March 2009
Duration

Davis Technical College/DFCM
Owner
OVERVIEW
The Barlow Building was a design/build project that houses the heavy duty diesel, machine technology, industrial automation and computer aided drafting and design programs. The design/build team’s primary objective was to produce a building that meets the needs and expectations of a flexible, functional and efficient facility. The flexibility of the building has been realized with partners prom industry providing more advanced equipment to enhance this premier technical education facility.
Close collaboration between design architect and contractor provided cost efficiencies and an expedited construction period. In addition, environmental considerations informed the design of energy systems required to cool, heat and power the facility. Care was taken to maximize the impact of building siting, design and materials on energy savings–while blending harmoniously with the Wasatch Mountains.
AWARDS &
TESTIMONIALS
- LEED Silver
SIMILAR PROJECTS
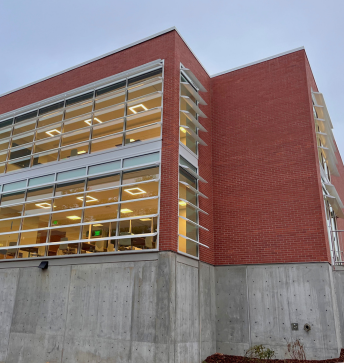
The Nora Eccles Harrison CVRTI, University of Utah
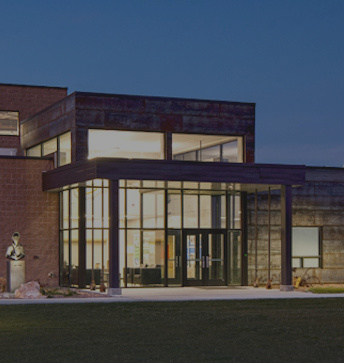
New Welding Center, Uintah Basin Technical College
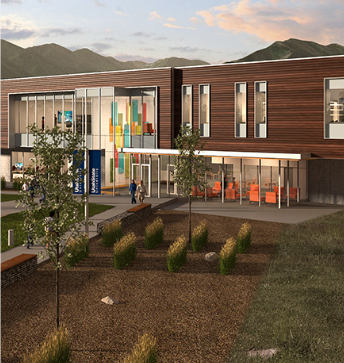
Tooele Science and Technology Building, Utah State University
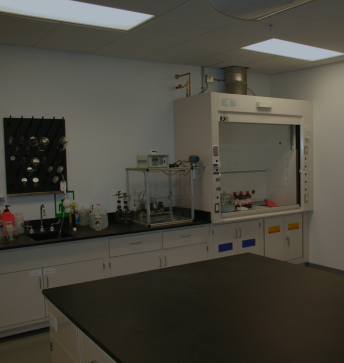
TerraTek Lab Expansion & Building Remodel
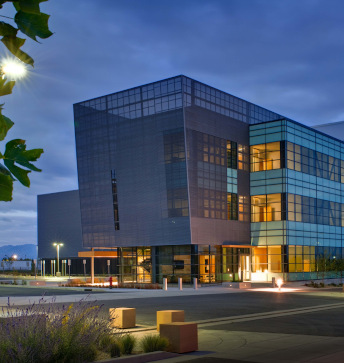
USTAR BioInnovations Center Utah State University
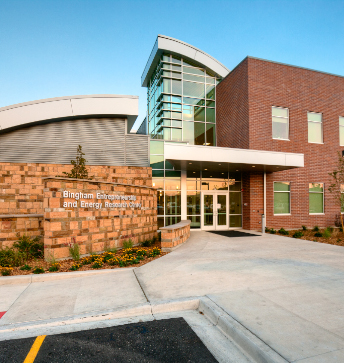
Bingham Entrepreneurship and Energy Research Center, Utah State University
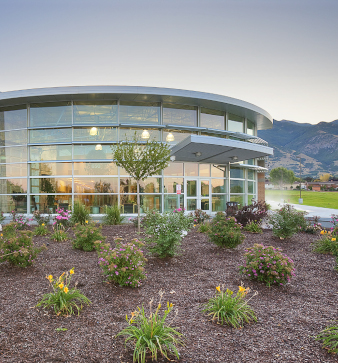
DATC Barlow Technology Building
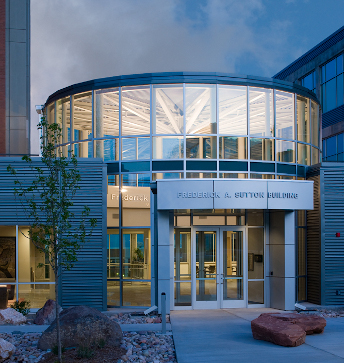
Fredrick Sutton Geology University of Utah
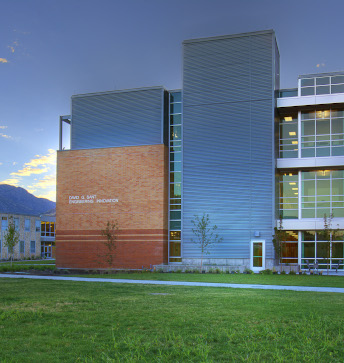
Sant Engineering Innovation, Utah State University
