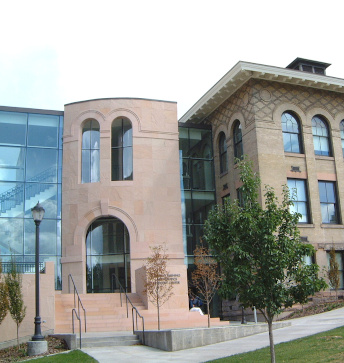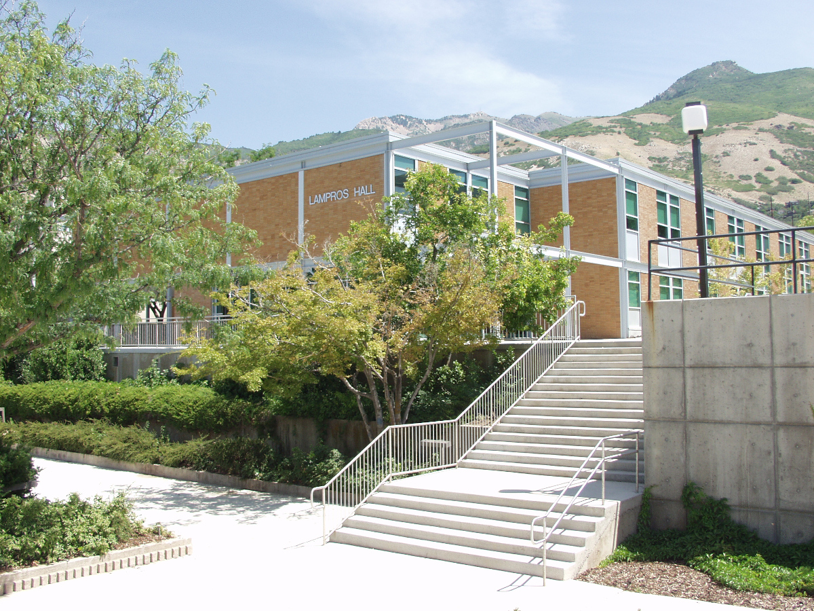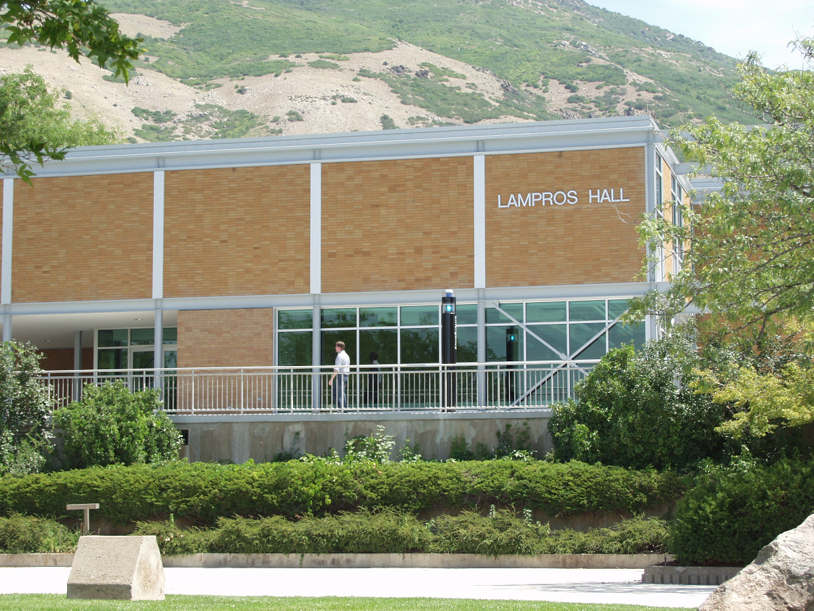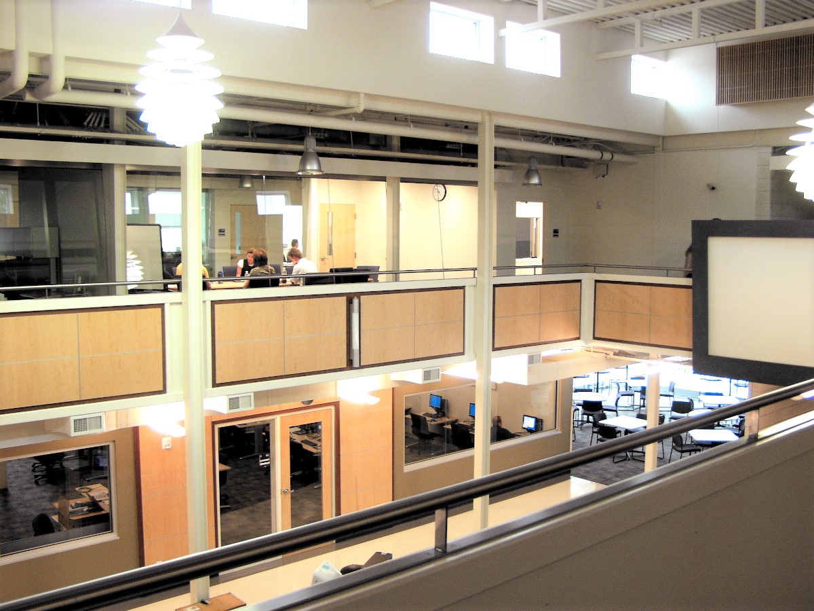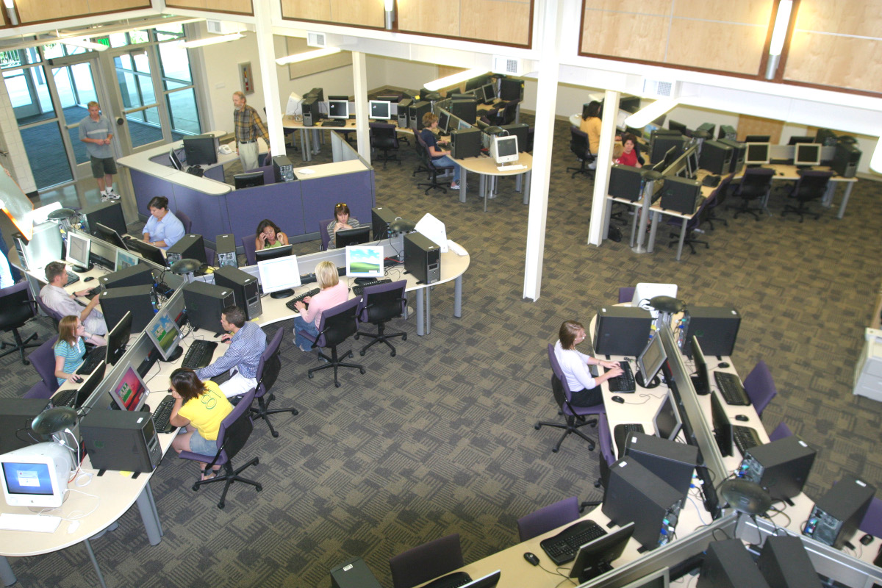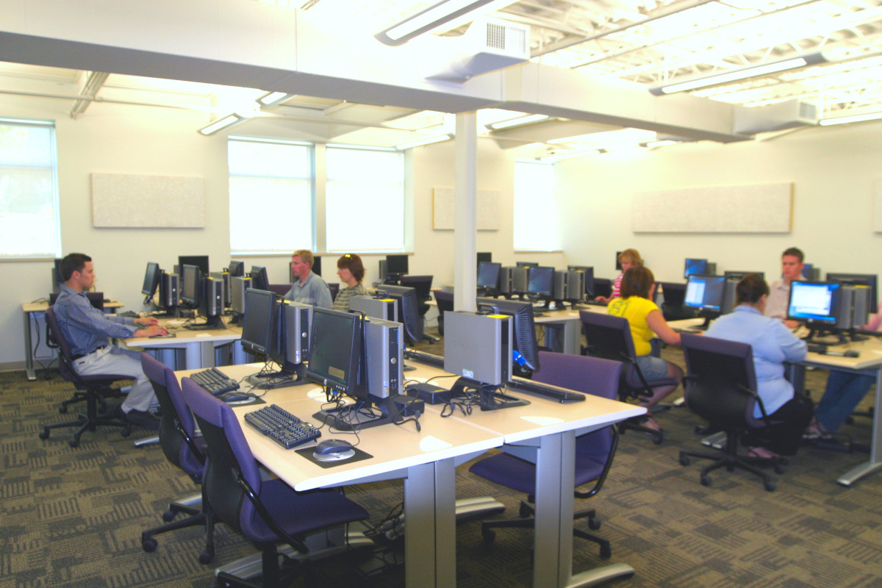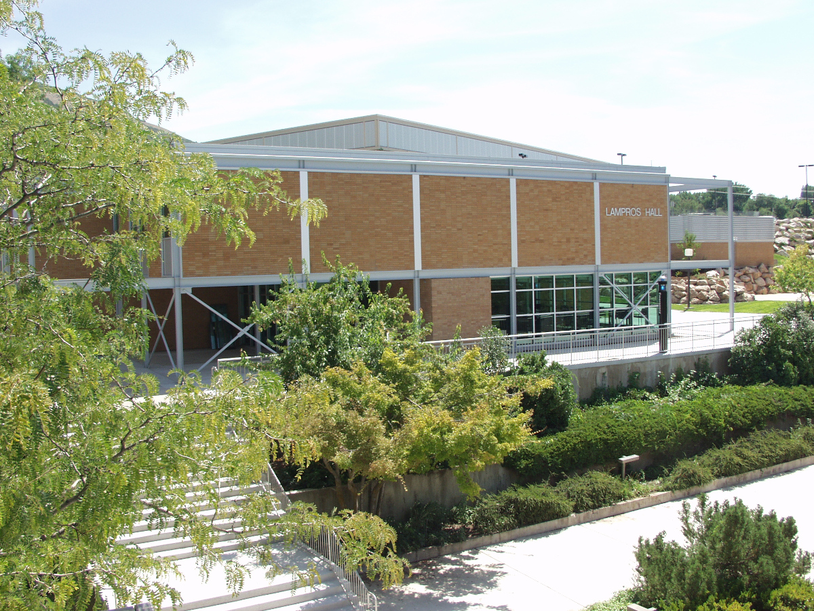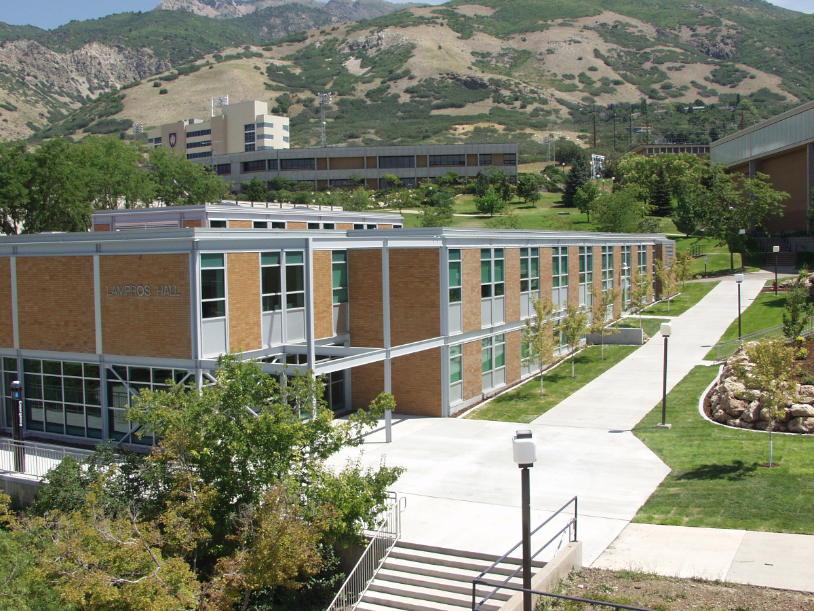
$2,600,000
Project Budget

MHTN Architects
Project Architect

17,000 SF
Project Size

Value Based CM/GC
Procurement

May 2003 – June 2004
Duration

University of Utah/DFCM
Owner
OVERVIEW
The Lampros Hall project at Weber State University consisted of the complete renovation and seismic upgrade of the 17,000-square-foot building into a teaching, learning, and technology center.
The main emphasis of the project was an information commons area. This state-of-the-art computer information area is available to students 24 hours per day. The commons area also supports wireless technology for the students’ personal computer use. Other spaces include a testing center, electronic classroom, several offices, and technology support spaces.
The CM/GC process and value engineering allowed for an addition of 20 percent more square footage to the building.
SERVICES PROVIDED
– CM/GC Contract
– Cost Estimating
– Value Engineering
– Contract Administration
– Construction
AWARDS &
TESTIMONIALS
- AGC of Utah 2004 “Building Project of the Year” ($0-5M)
SIMILAR PROJECTS
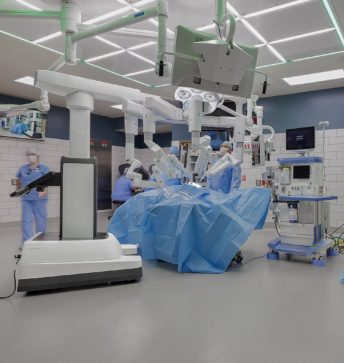
ACC Operating Room Expansion, University of Utah
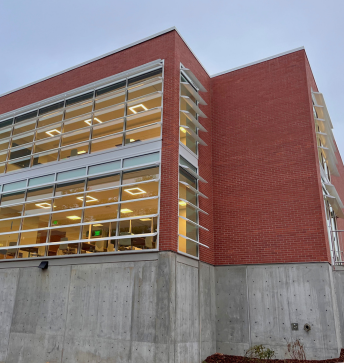
The Nora Eccles Harrison CVRTI, University of Utah
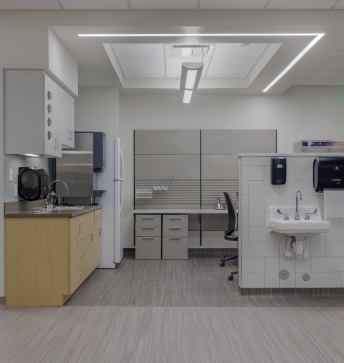
ACC Procedure Suite Remodel , University of Utah
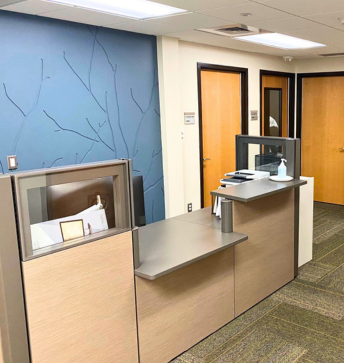
Huntsman Mental Health Institute, University of Utah
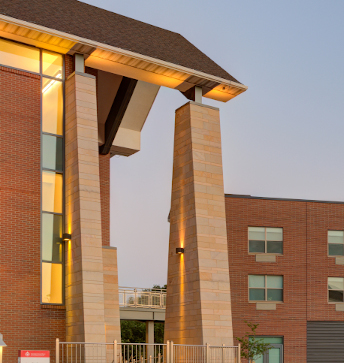
Guest House Expansion, University of Utah
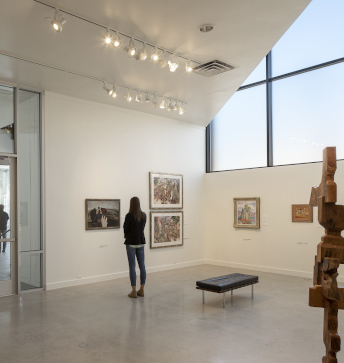
Nora Eccles Harrison Museum of Art Addition, Utah State University
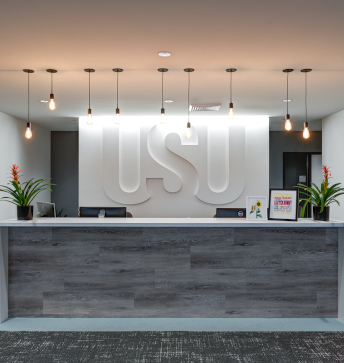
Salt Lake Campus Relocation, Utah State University
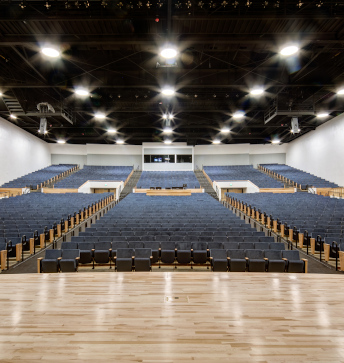
Fine Arts Complex Addition/ Renovation, Utah State University

Rustler Lodge Addition & Renovation
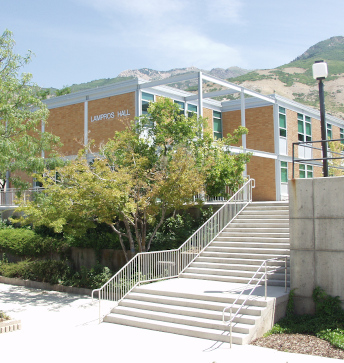
Lampros Hall, Weber State University
