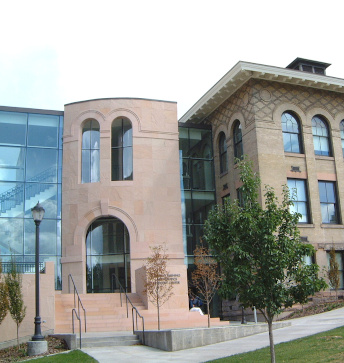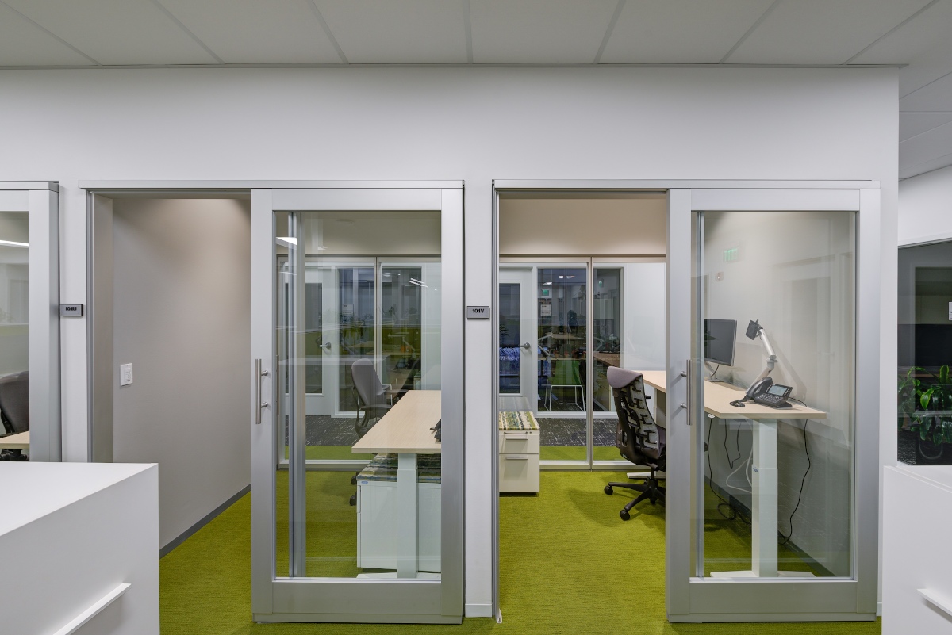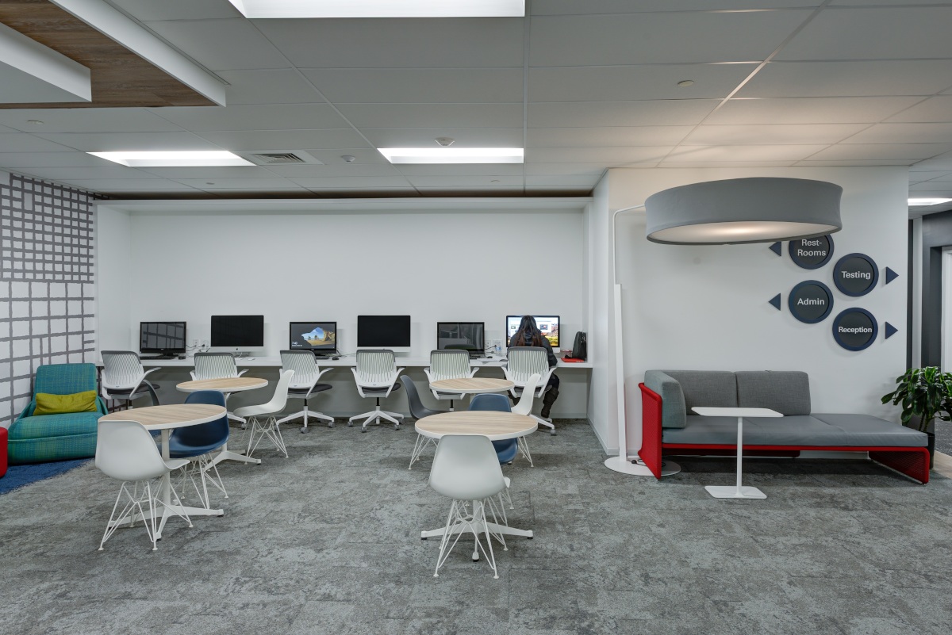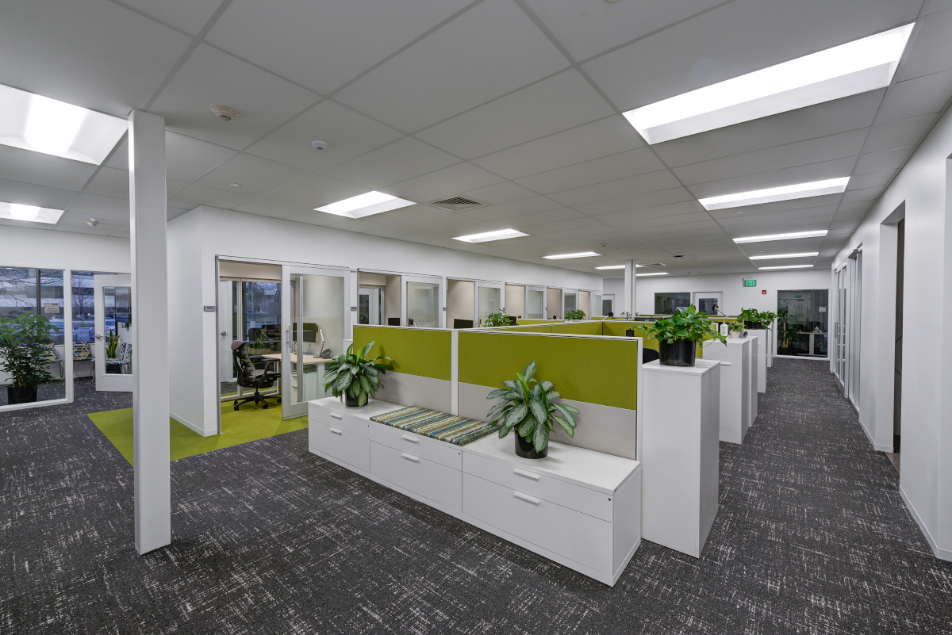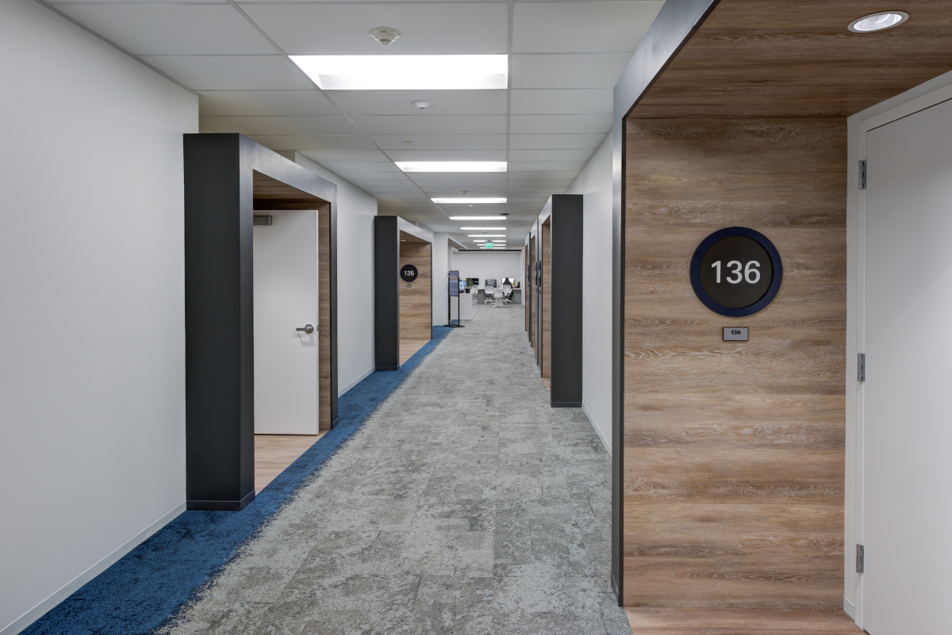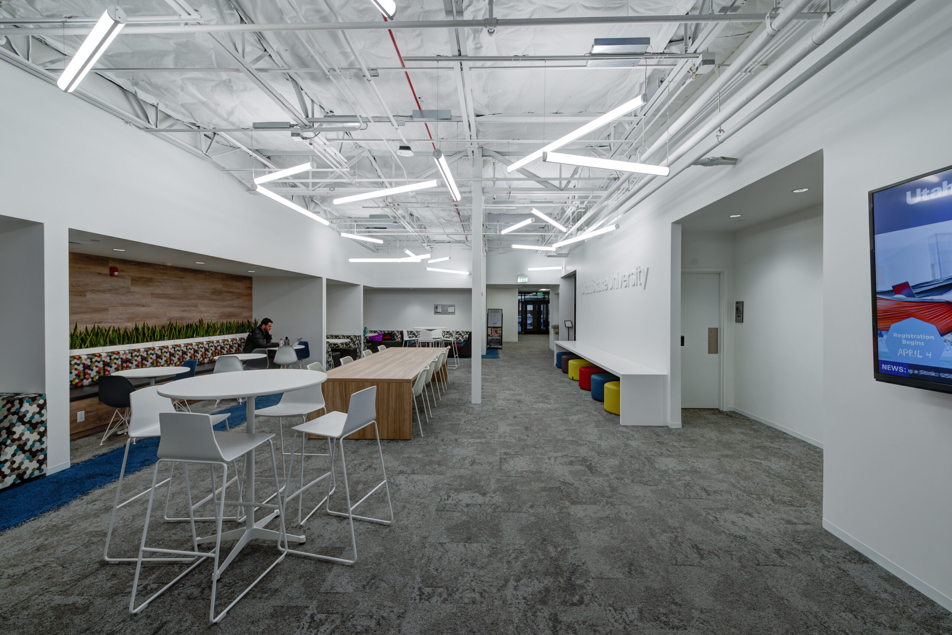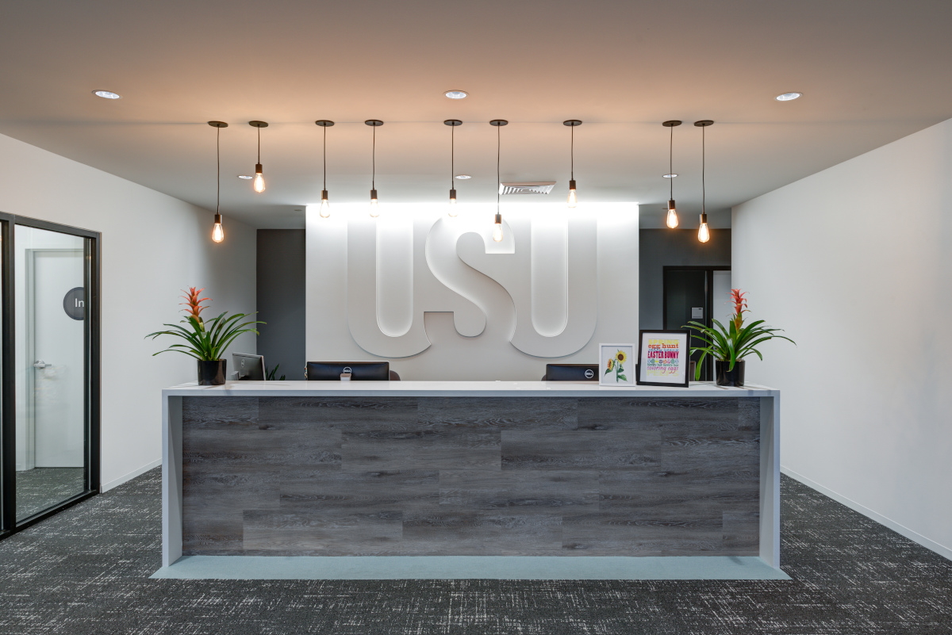
$3,300,000
Project Budget

Method Studio
Project Architect

30,500 SF
Project Size

Value Based CM/GC
Procurement

September 2017 to January 2018
Duration

Utah State University
Owner
OVERVIEW
The Utah State University Salt Lake Center project consisted of the complete interior demolition and remodel of the old 30,500-square-ft ITT Technical Institute building in Taylorsville to be the new home of USU’s Salt Lake satellite campus. The key to this project was to complete the renovation and have the furniture and all systems ready for classes within a four-month period.
The project included a new roof, new electrical service and distribution, new mechanical system, new storefront entry with security proximity card access, and new AV classrooms. The work was completed as scheduled.
SIMILAR PROJECTS
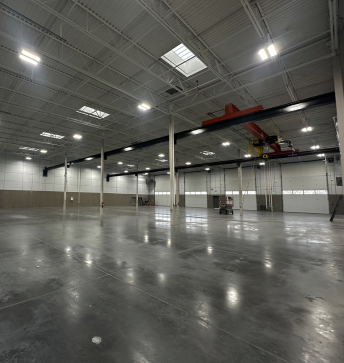
Great Dane Trailers Expansion
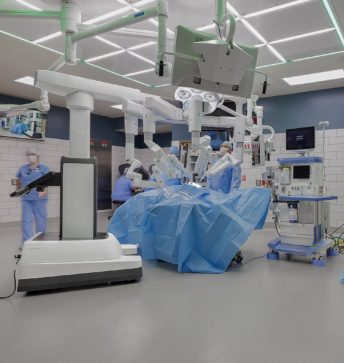
ACC Operating Room Expansion, University of Utah
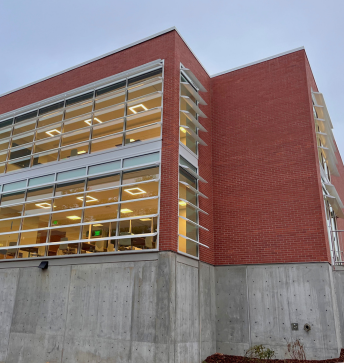
The Nora Eccles Harrison CVRTI, University of Utah
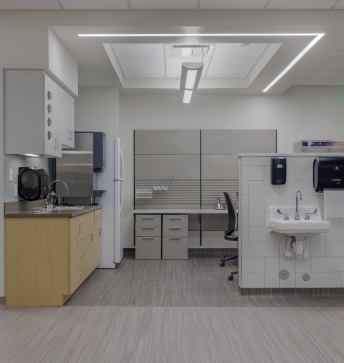
ACC Procedure Suite Remodel , University of Utah
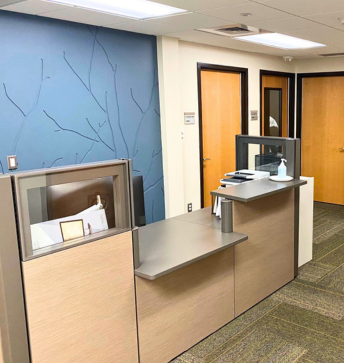
Huntsman Mental Health Institute, University of Utah
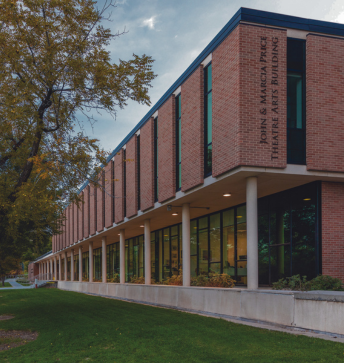
Building 73, University of Utah
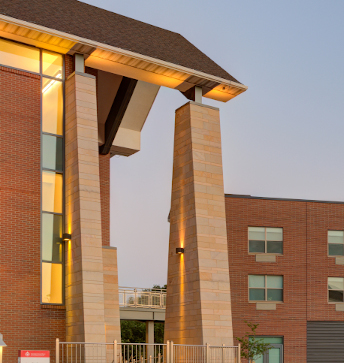
Guest House Expansion, University of Utah
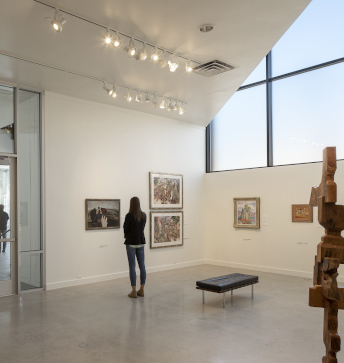
Nora Eccles Harrison Museum of Art Addition, Utah State University
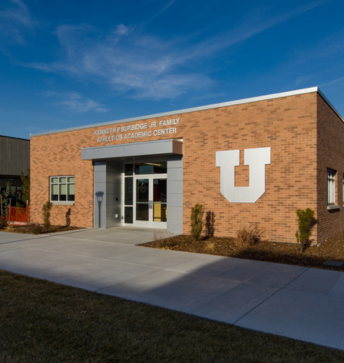
Burbidge Expansion, University of Utah
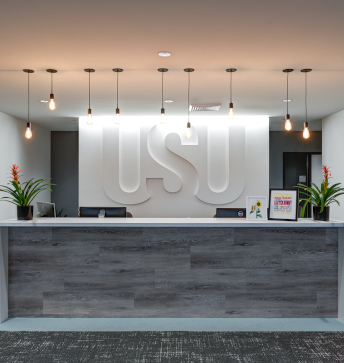
Salt Lake Campus Relocation, Utah State University
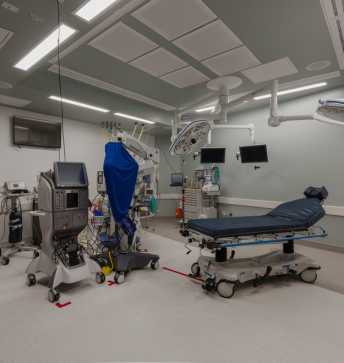
Moran Eye Center, University of Utah
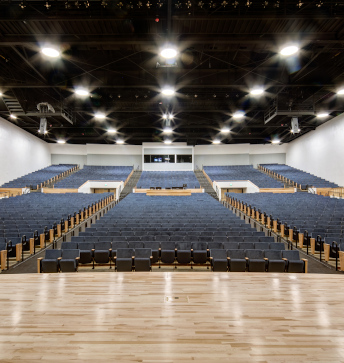
Fine Arts Complex Addition/ Renovation, Utah State University
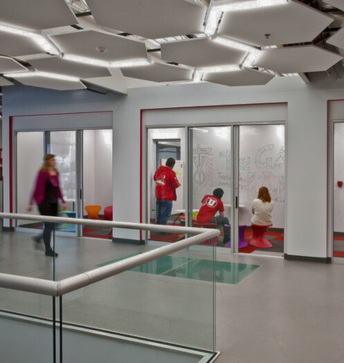
Entertainment Arts & Engineering, University of Utah
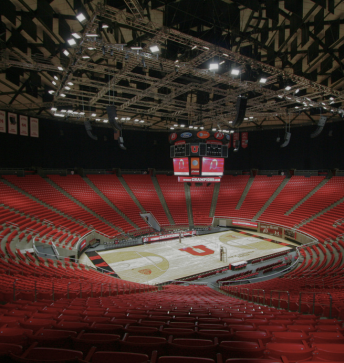
Hunstman Arena Renovation

Rustler Lodge Addition & Renovation
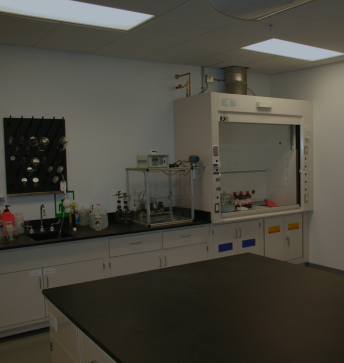
TerraTek Lab Expansion & Building Remodel
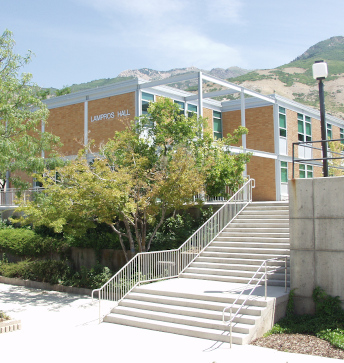
Lampros Hall, Weber State University
