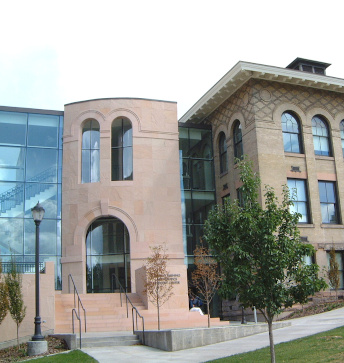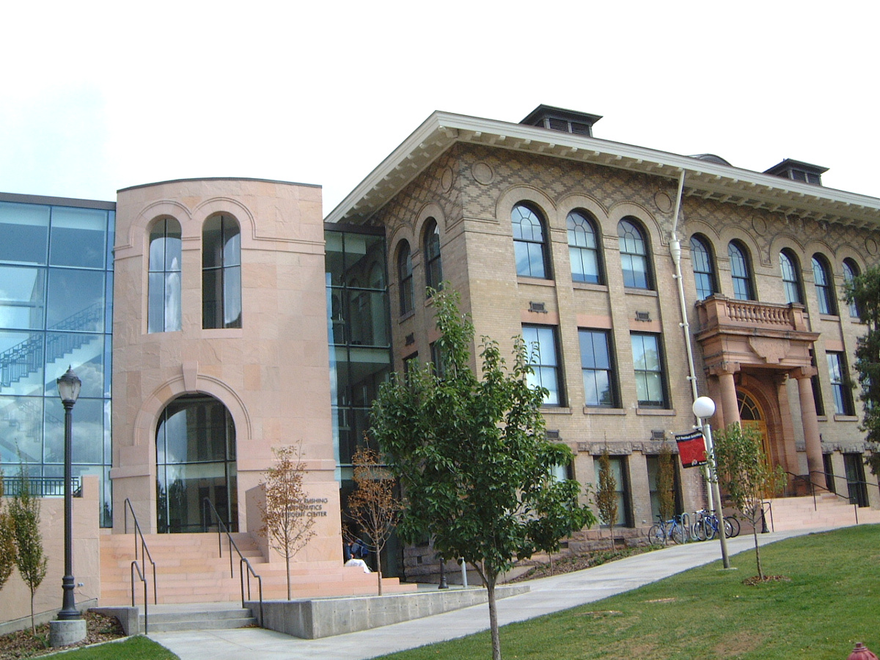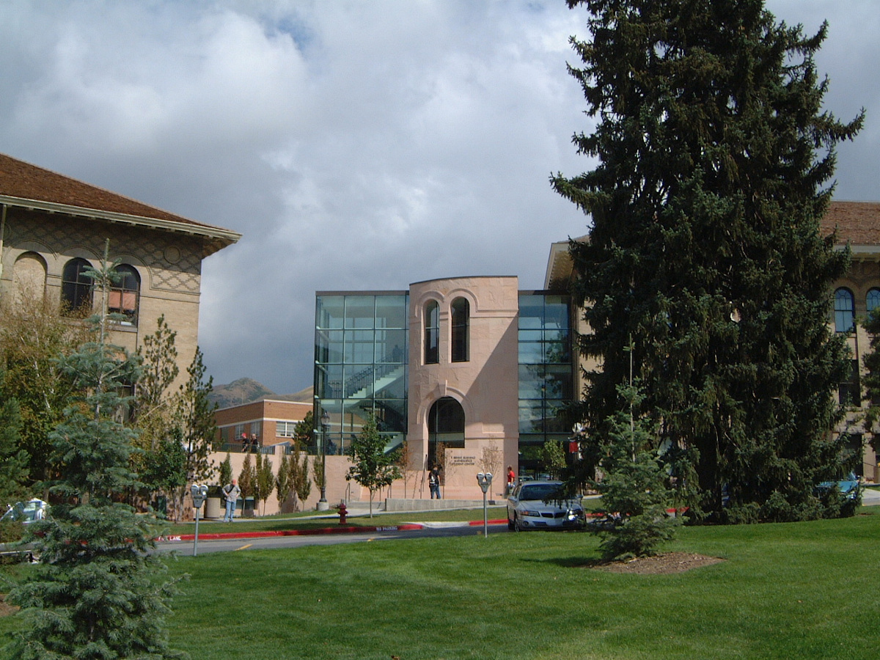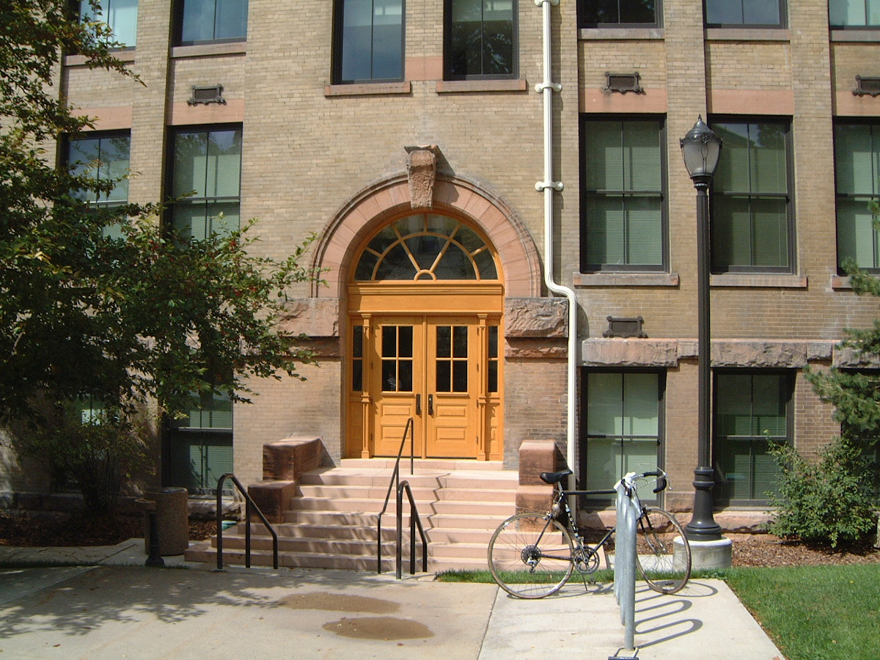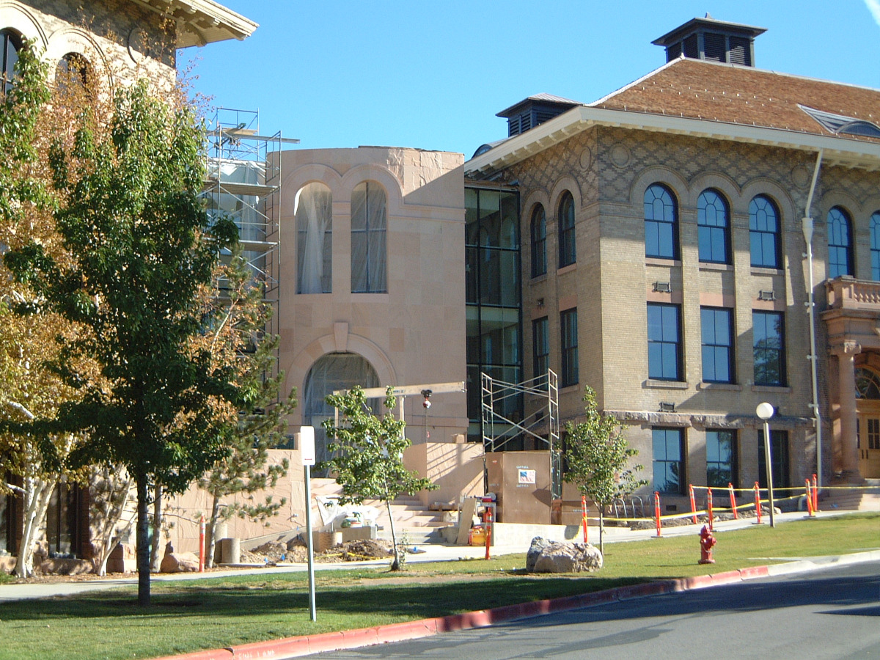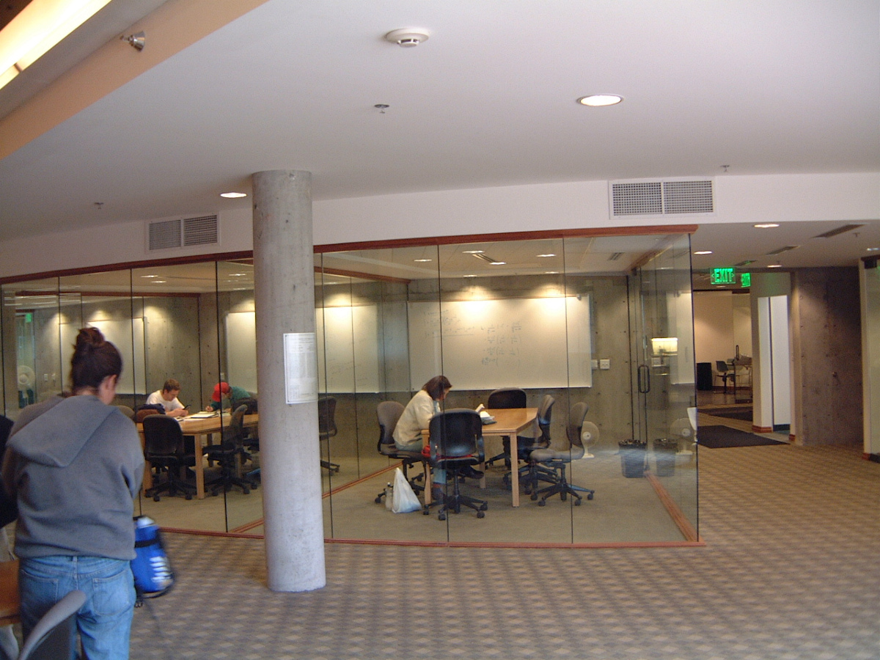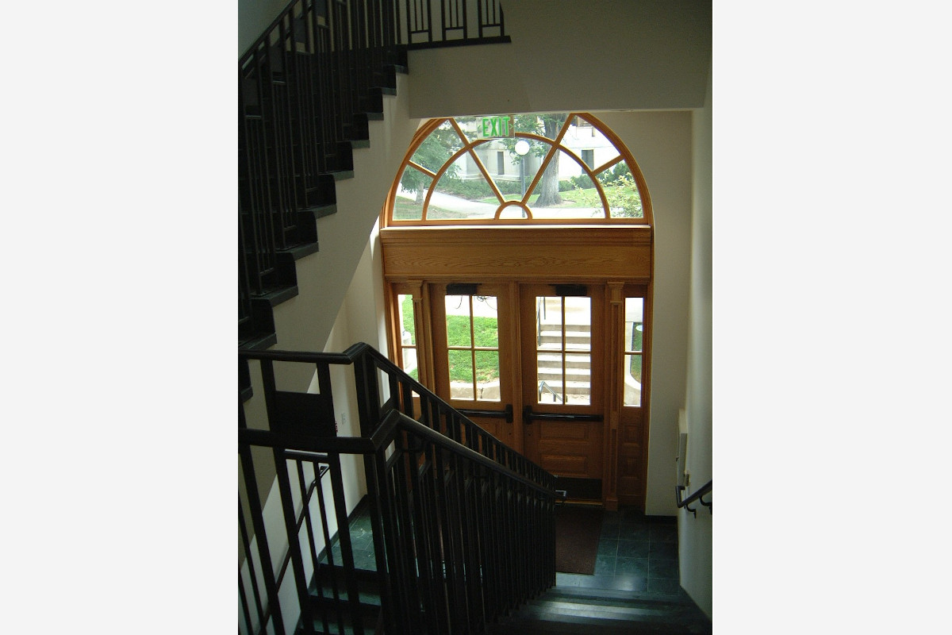
$7,800,000
Project Budget

FFKR Architects
Project Architect

40,000 SF
Project Size

Design Bid Build
Procurement

June 2000 – December 2001
Duration

University of Utah/DFCM
Owner
OVERVIEW
The complete renovation of the LeRoy E. Cowles Building included a structural and seismic upgrade with new high-end architectural finishes. Also included was a three-story addition which houses new stairway and elevator access for the existing structure. The addition is described as a sparkling renovation of wood, stone, and light—a combination of clean modern lines and historical integrity. The original building profile was replicated and copied in everything.
In addition, this project included a new underground math center, the T. Benny Rushing Mathematics Student Center. This center connects the Cowles Building to the John Widstoe Building which remained occupied during construction. The underground math center provides the department with sufficient office space, more and better classroom and computer space close to offices, and a center where students can study, use computers, and receive academic help. The courtyard above has created a new public space where people often gather.
This work was in the historic heart of the University of Utah campus, next to the administration building with limited staging areas and access.
Gramoll Construction self-performed all the concrete and rough carpentry work, including the shotcrete shear panels.
AWARDS &
TESTIMONIALS
- Utah Masonry Council 2002 “Award of Merit”
SIMILAR PROJECTS
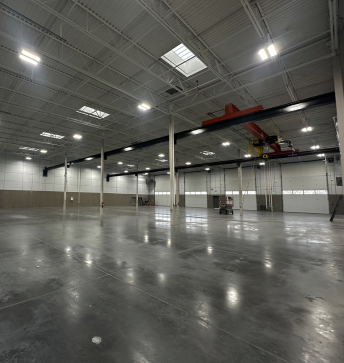
Great Dane Trailers Expansion
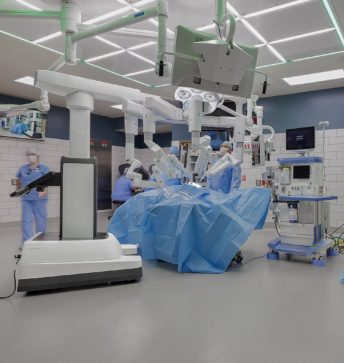
ACC Operating Room Expansion, University of Utah
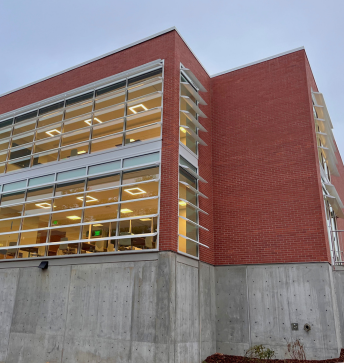
The Nora Eccles Harrison CVRTI, University of Utah
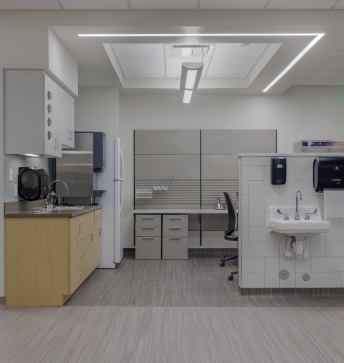
ACC Procedure Suite Remodel , University of Utah
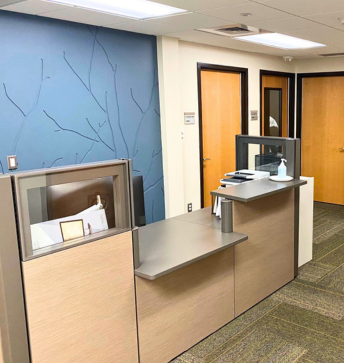
Huntsman Mental Health Institute, University of Utah
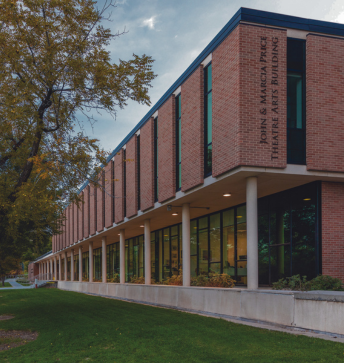
Building 73, University of Utah
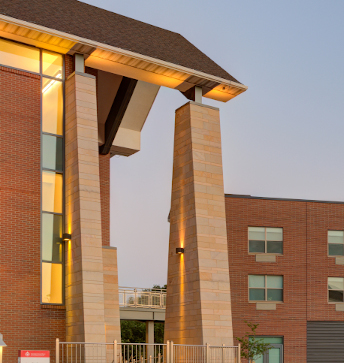
Guest House Expansion, University of Utah
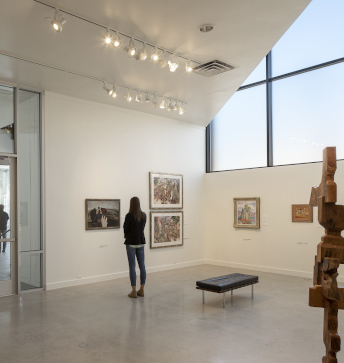
Nora Eccles Harrison Museum of Art Addition, Utah State University
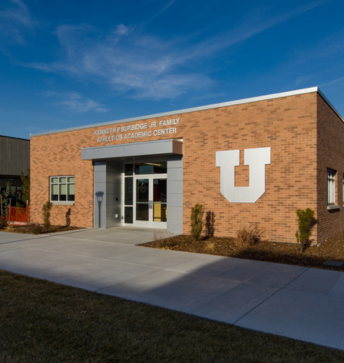
Burbidge Expansion, University of Utah
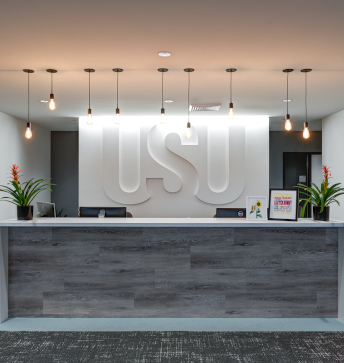
Salt Lake Campus Relocation, Utah State University
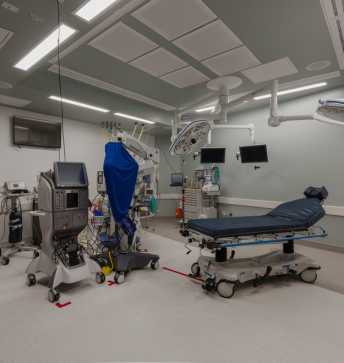
Moran Eye Center, University of Utah
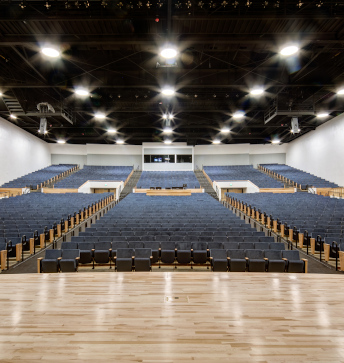
Fine Arts Complex Addition/ Renovation, Utah State University
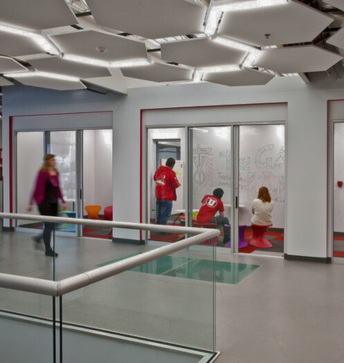
Entertainment Arts & Engineering, University of Utah
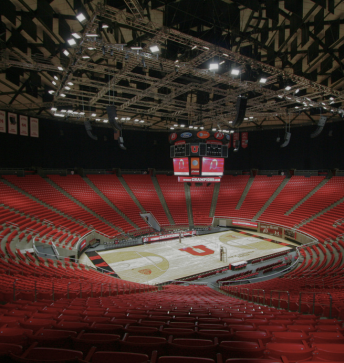
Hunstman Arena Renovation
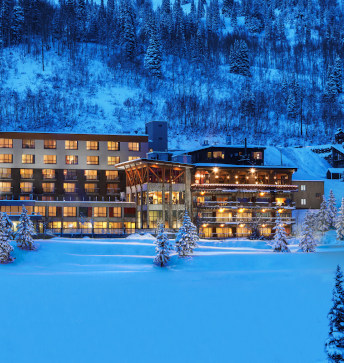
Rustler Lodge Addition & Renovation
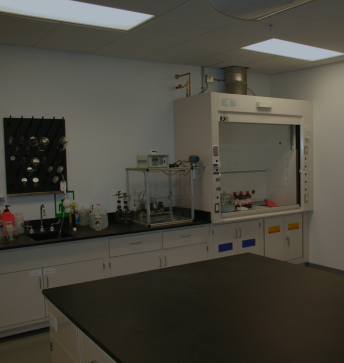
TerraTek Lab Expansion & Building Remodel
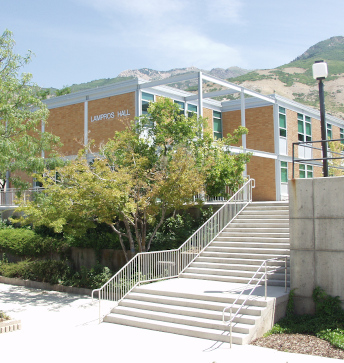
Lampros Hall, Weber State University
